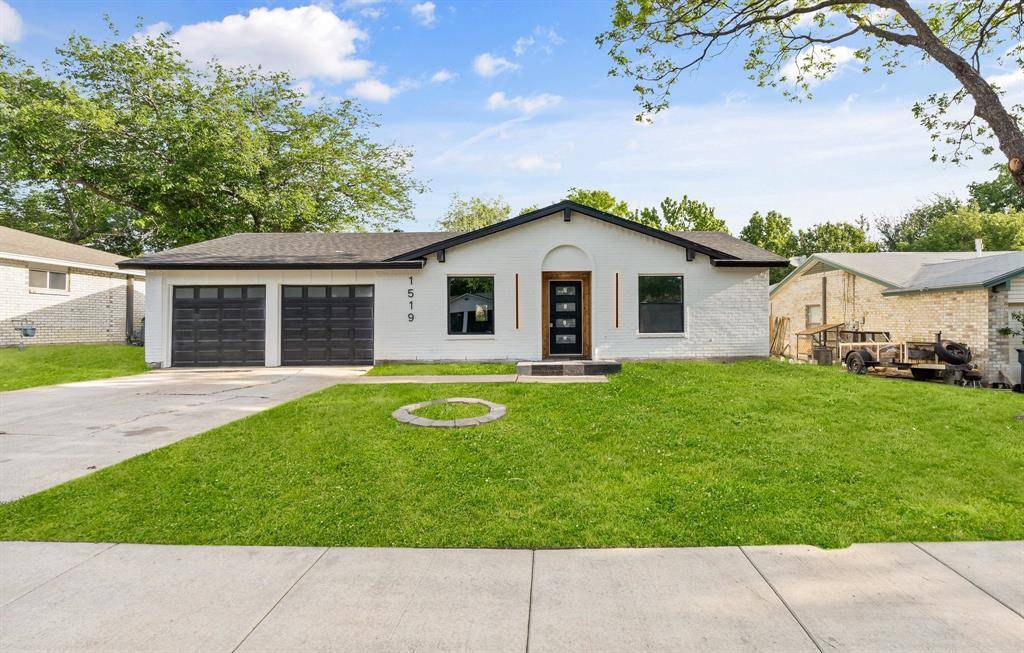$309,900
For more information regarding the value of a property, please contact us for a free consultation.
1519 Natches Drive Arlington, TX 76014
4 Beds
2 Baths
1,550 SqFt
Key Details
Property Type Single Family Home
Sub Type Single Family Residence
Listing Status Sold
Purchase Type For Sale
Square Footage 1,550 sqft
Price per Sqft $199
Subdivision Stoneridge Add
MLS Listing ID 20908088
Sold Date 06/13/25
Bedrooms 4
Full Baths 2
HOA Y/N None
Year Built 1972
Annual Tax Amount $3,577
Lot Size 7,666 Sqft
Acres 0.176
Property Sub-Type Single Family Residence
Property Description
Welcome to your dream home! This stunning 4-bedroom, 2-bathroom gem in Arlington, TX has been completely remodeled from top to bottom and is move-in ready. Ideally located just minutes from I-20, Highway 360, Parks Mall, and The Highlands, you'll enjoy easy access to top-rated restaurants, shopping, and entertainment. Step inside to find vaulted ceilings and an open layout that feels both spacious and inviting. The home features brand-new plumbing, new windows, a new roof, and a repaired foundation with a transferable warranty for added peace of mind. The kitchen boasts new stainless-steel appliances and modern finishes, while both bathrooms have been beautifully updated with high-end touches. Each bedroom offers comfort and space, perfect for families or those who need a home office. Enjoy Texas living in the large backyard, ideal for gatherings, barbecues, or simply relaxing under the stars. Don't miss this opportunity to own a worry-free, stylish home in one of Arlington's most convenient locations. Schedule your showing today – this one won't last long!
Location
State TX
County Tarrant
Community Curbs, Perimeter Fencing, Sidewalks
Direction See GPS
Rooms
Dining Room 1
Interior
Interior Features Built-in Features, Decorative Lighting, Double Vanity, Eat-in Kitchen, Granite Counters, High Speed Internet Available, Open Floorplan, Vaulted Ceiling(s), Walk-In Closet(s)
Heating Central, Electric, Fireplace(s)
Cooling Ceiling Fan(s), Central Air, Electric
Flooring Luxury Vinyl Plank, Tile
Fireplaces Number 1
Fireplaces Type Decorative, Electric, Living Room
Appliance Dishwasher, Disposal, Electric Range, Electric Water Heater, Vented Exhaust Fan
Heat Source Central, Electric, Fireplace(s)
Laundry Electric Dryer Hookup, In Garage, Full Size W/D Area, Washer Hookup
Exterior
Exterior Feature Lighting, Private Yard, Storage
Garage Spaces 2.0
Fence Wood
Community Features Curbs, Perimeter Fencing, Sidewalks
Utilities Available All Weather Road, Cable Available, City Sewer, City Water, Curbs, Electricity Available, Individual Water Meter, Sidewalk
Roof Type Composition,Shingle
Total Parking Spaces 2
Garage Yes
Building
Lot Description Cleared, Few Trees, Lrg. Backyard Grass
Story One
Foundation Slab
Level or Stories One
Structure Type Brick,Siding
Schools
Elementary Schools Amos
High Schools Sam Houston
School District Arlington Isd
Others
Ownership Halim Capital Investments LLC
Acceptable Financing Cash, Conventional, FHA, VA Loan
Listing Terms Cash, Conventional, FHA, VA Loan
Financing FHA 203(b)
Read Less
Want to know what your home might be worth? Contact us for a FREE valuation!

Our team is ready to help you sell your home for the highest possible price ASAP

©2025 North Texas Real Estate Information Systems.
Bought with Shania Godinez • Real Broker, LLC


