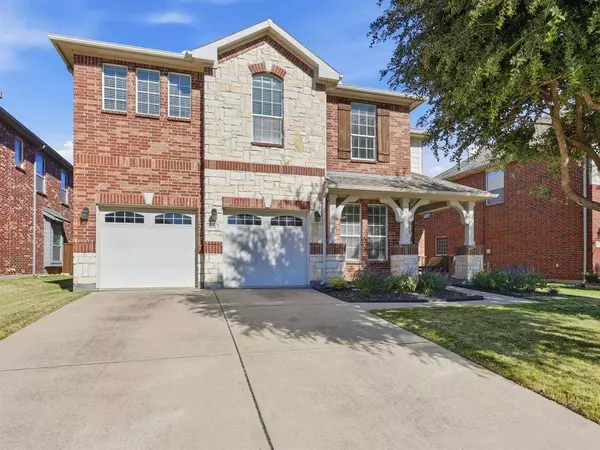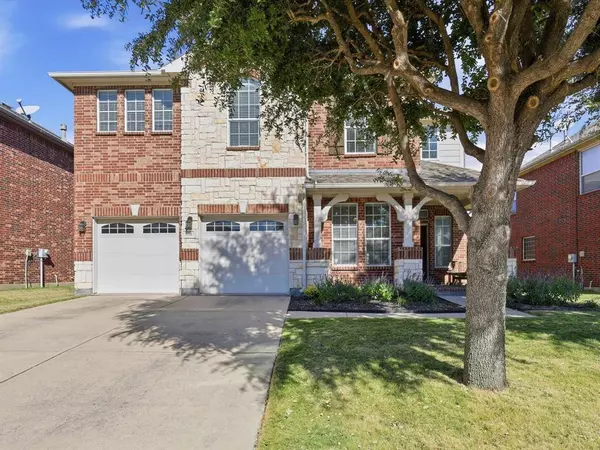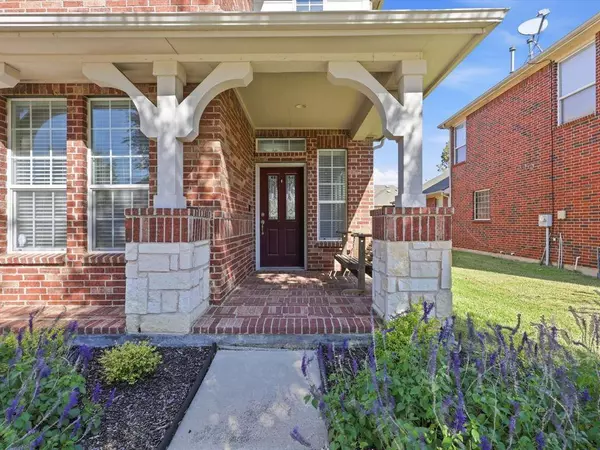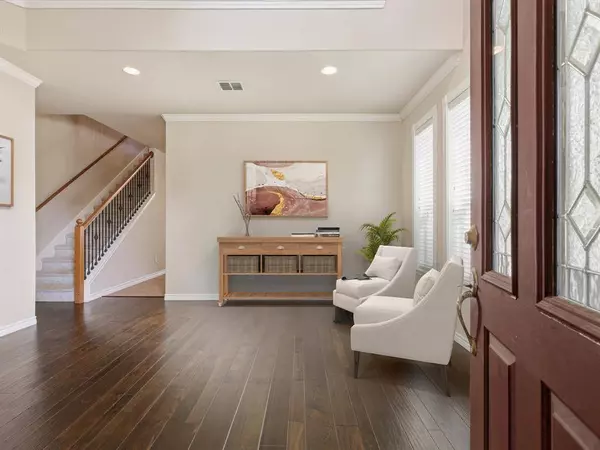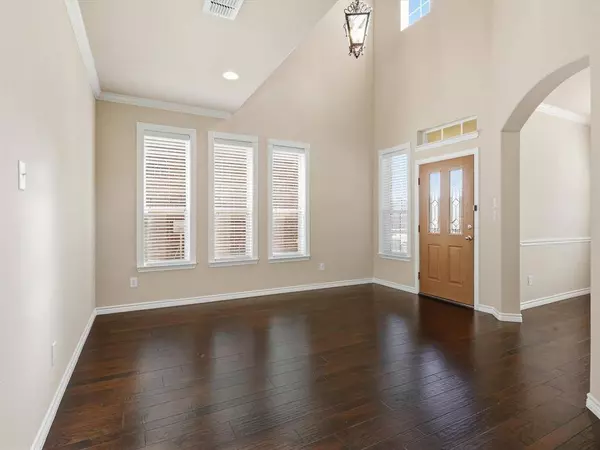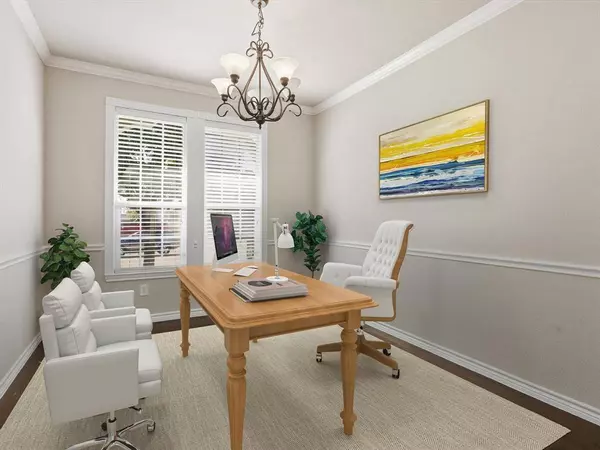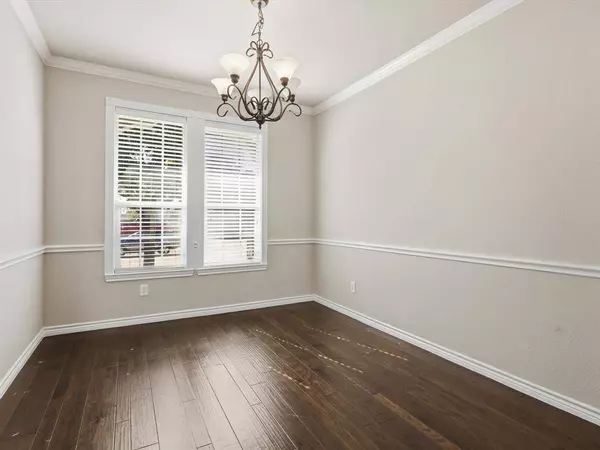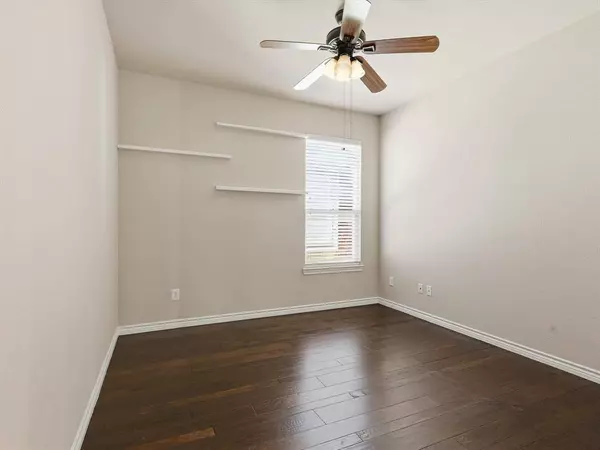
VIRTUAL TOUR
GALLERY
PROPERTY DETAIL
Key Details
Property Type Single Family Home
Sub Type Single Family Residence
Listing Status Active
Purchase Type For Sale
Square Footage 3, 287 sqft
Price per Sqft $190
Subdivision Meridian Add Ph 2A & 2B
MLS Listing ID 21109038
Style Traditional
Bedrooms 4
Full Baths 3
HOA Fees $238/ann
HOA Y/N Mandatory
Year Built 2007
Lot Size 6,324 Sqft
Acres 0.1452
Property Sub-Type Single Family Residence
Location
State TX
County Denton
Community Curbs, Park, Sidewalks
Direction Take the exit toward Standridge Dr/Castle Hills Dr. Merge onto State Hwy 121 S. Turn right onto Marina Vista Dr. Turn left onto Safe Harbor Dr. Home is on Right.
Rooms
Dining Room 1
Building
Lot Description Few Trees, Interior Lot, Landscaped
Story Two
Foundation Slab
Level or Stories Two
Structure Type Brick,Rock/Stone
Interior
Interior Features Built-in Features, Decorative Lighting, Eat-in Kitchen, Granite Counters, High Speed Internet Available, Kitchen Island, Open Floorplan, Pantry, Sound System Wiring, Walk-In Closet(s)
Heating Central, Fireplace(s)
Cooling Ceiling Fan(s), Central Air
Flooring Carpet, Engineered Wood, Tile
Fireplaces Number 1
Fireplaces Type Gas Starter, Living Room, Stone
Appliance Dishwasher, Disposal, Electric Cooktop, Microwave, Convection Oven
Heat Source Central, Fireplace(s)
Laundry Electric Dryer Hookup, Utility Room, Full Size W/D Area
Exterior
Garage Spaces 2.0
Fence Back Yard, Fenced, Wood
Community Features Curbs, Park, Sidewalks
Utilities Available Cable Available, City Sewer, City Water, Electricity Connected
Roof Type Composition,Shingle
Total Parking Spaces 2
Garage Yes
Schools
Elementary Schools Camey
Middle Schools Lakeview
High Schools The Colony
School District Lewisville Isd
Others
Ownership See Tax Records
Acceptable Financing Cash, Conventional, FHA, VA Loan
Listing Terms Cash, Conventional, FHA, VA Loan
Special Listing Condition Aerial Photo
Virtual Tour https://my.matterport.com/show/?m=f2hywmD4wBD
SIMILAR HOMES FOR SALE
Check for similar Single Family Homes at price around $625,000 in Lewisville,TX

Active
$359,900
4500 Larner Street, The Colony, TX 75056
Listed by Tim Grubbs of EXP REALTY3 Beds 2 Baths 1,560 SqFt
Active
$849,114
3737 Nottingham Drive, The Colony, TX 75056
Listed by Michael Hershenberg of Real Broker, LLC5 Beds 4 Baths 4,324 SqFt
Active
$335,000
4829 ASH GLEN Lane, The Colony, TX 75056
Listed by Inga E Gonzalez of Keller Williams Realty-FM3 Beds 2 Baths 1,708 SqFt
CONTACT


